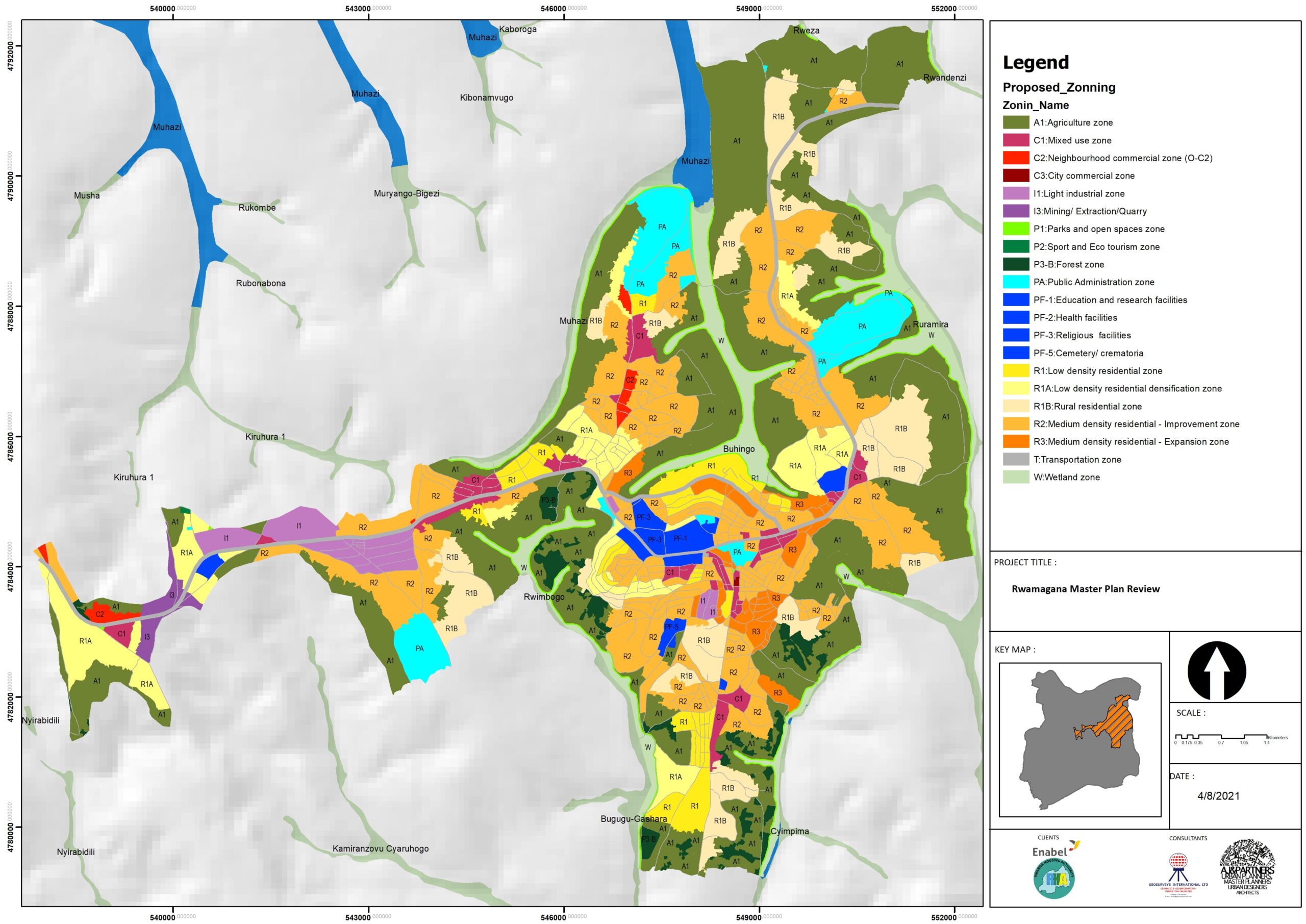The zoning Plan shows the ultimate development envisioned for the planning area. Its key proposals are: To allow for the development of high-density mixed use zones with largescale office, retail, hotel and residential developments in Kigabiro CBD. To focus residential development in the existing settlement through implementing the land subdivision plans. To develop an Education Precinct with a Planetarium at one end point of the Urban Design, To develop a Health and Fitness precinct featuring a Stadium with full sports facilities developed alongside Expo grounds, the provincial hospital and a training center. To develop an administrative precinct featuring government officials and stuff quarters; To develop a well-planned and pedestrian friendly Market precinct, to conserve the existing single family residential areas as well as important heritage landmarks, to redevelop the civic and cultural amenities and the Kigali-Kayonza spine. To rezone the existing informal dense settlements into medium-rise residential zones in the urban-fringe areas.
Call Us Now
+250785259771
