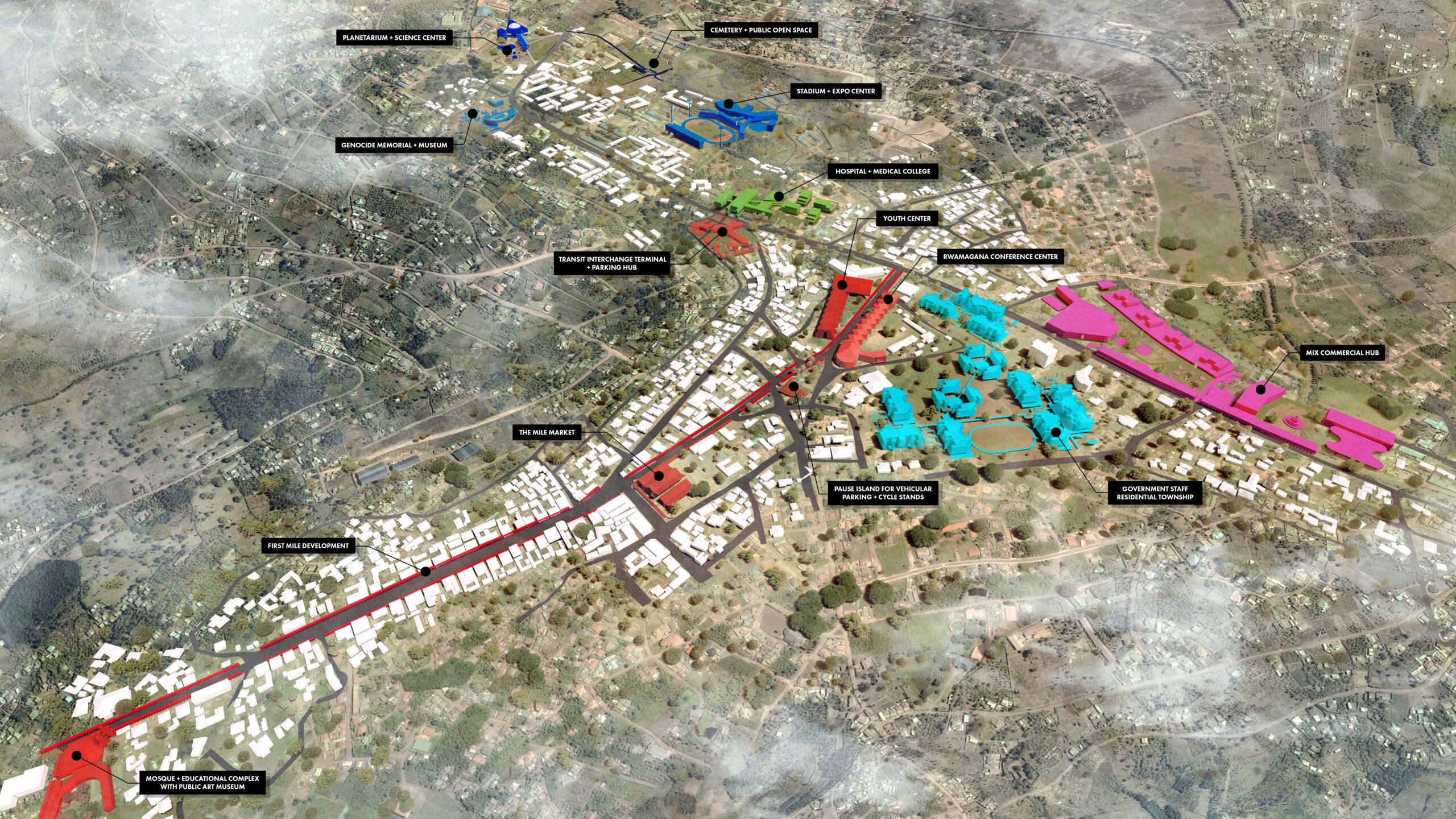The proposal seeks to Catalyze Development in Rwamagana that is Sensitive, Simple and Sustainable. The Urban Structure Plan devised is an outcome of this agenda, aimed at strengthening existing patterns of everyday life and encouraging the setting up of new programs and uses to catalyse development.
The emphasis of the structure plan is on movement and mobility, history and heritage, ecology and environment, public life and infrastructure, commerce and occupation and the creation of a live and work balance. Towards this the structure plan emphasises on the creation of five elements– edges, nodes, precincts, landmarks and landmarks.
Six precincts have been created – administration, mixed commercial, mixed residential, farm residential, health and fitness and education. Each of the precincts allows distinct programs and are so placed to allow easy accessibility for the residents. Two perpendicular spines – the administration and amenity corridor and the market precinct are the main streets of Rwamagana. Allied and subsidiary activities are laces around existing landmarks like administration buildings, religious institutions, provincial hospital and Rwamagana college. Movement corridors are placed on the edges of the various precincts to facilitation efficient movement of people and services. Further six nodes are created along the spine to emphasise walkability.
